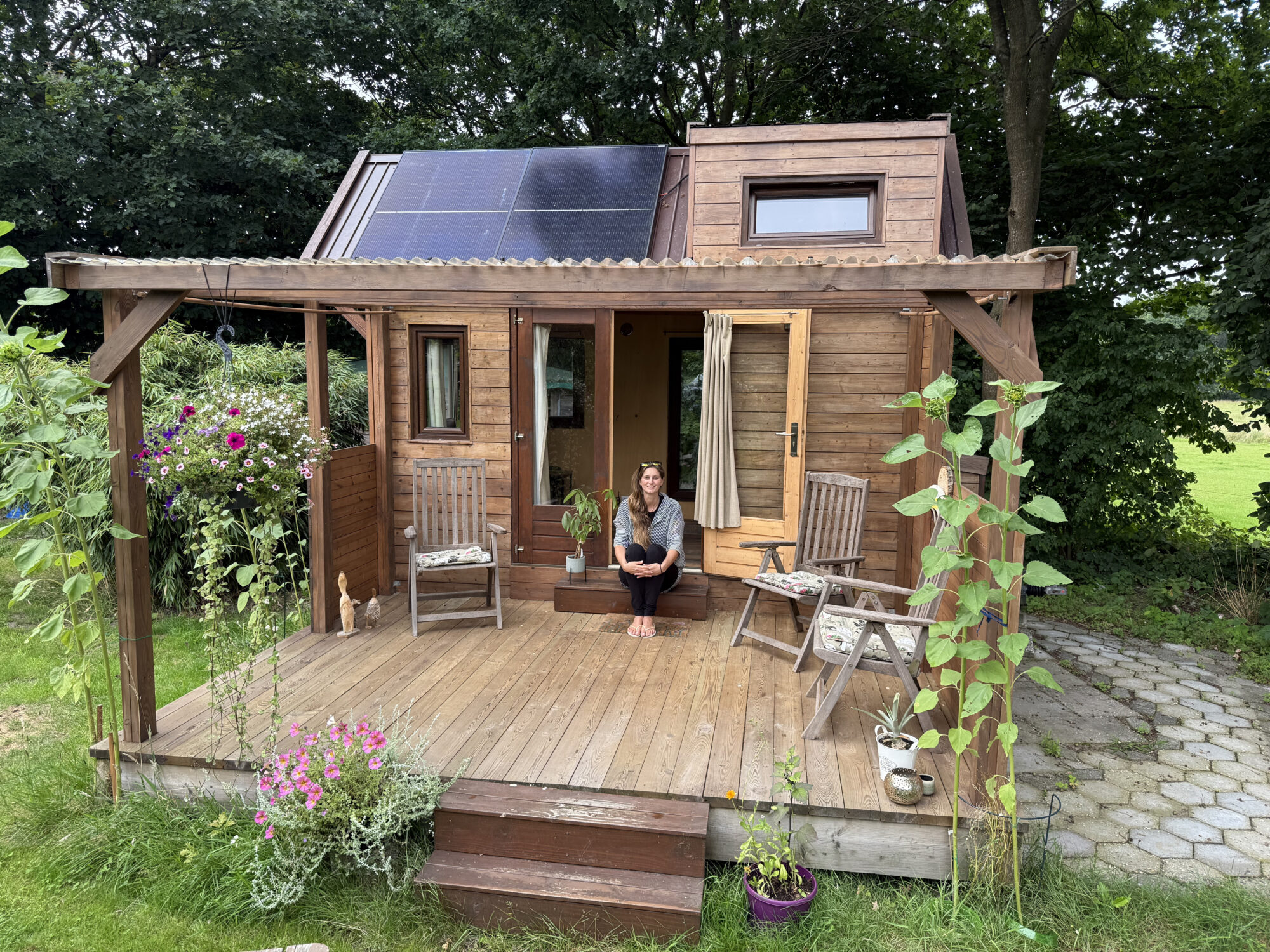Description
For sale: my beloved tiny house with veranda — your ticket to a life of freedom and simplicity.
This cozy home is built with care and love, smartly designed, and equipped with all comforts. Start your day with a warm cup of tea on the veranda as the morning mist slowly lifts. Feel the fresh outdoor air, yet enjoy the warmth and security of a snug little house that has everything you need. In the evenings, relax in your chair under the stars or curl up on the couch with a good book. This is not just a house — it’s a true home and a way of embracing outdoor living. A place where you can escape the hustle, find your own rhythm, and make every day a small adventure.
Living Experience
Inside, the tiny house is cleverly and warmly arranged:
-
Spacious veranda where you can sit outside all year round, rain or shine.
-
In spring and autumn, the corrugated roofing lets light and warmth through, creating a pleasant temperature.
-
In summer, a shade cloth provides cooling comfort.
-
Bright and airy feel thanks to large windows all around and a 4-meter high roof.
-
Sleeping area on a mezzanine with a 2.10 x 1.40 m bed.
-
Second mezzanine for extra storage space.
-
Seating area with a fresh green sofa.
-
Practical kitchen with extractor hood, two-burner gas stove, fold-out countertop, sink with hot/cold water, 43L fridge with freezer compartment, and ample cupboard space.
-
Bathroom with shower cabin (70x70 cm, glass door), washbasin, and toilet with built-in small sink to save space.
Comfort and Sustainability
-
Very well insulated floor, walls, and roof, fitted with HR++ glazing.
-
Electric underfloor heating (1050 Watts) covering the entire floor, providing cozy warmth in winter.
-
The house stays surprisingly cool in summer (max. 25°C on hot days).
-
Five tilt-and-turn windows for optimal ventilation, including a fully openable roof window in the sleeping area.
-
Dark wood-patterned PVC frames inside and out, offering a beautiful look and maintenance-free durability.
Technical Details
-
Year built: 2022
-
Dimensions: interior living area 3.80 x 2.17 m, kitchen/bathroom standing height 2.05 m. Exterior: 2.36 m wide, 4.70 m long + veranda.
-
Trailer: braked, registered, reinforced to easily carry 2400 kg. Road legal.
-
Veranda: built by a carpenter in 2024, storm-proof, fully detachable.
-
Solar energy: 4x 410W solar panels on the roof + 2 additional 400W panels included.
-
Batteries: 4 lead-acid batteries + inverter for off-grid use.
-
Heating: electric underfloor heating over the whole floor + Truma gas heater (unused, as the floor heating is sufficient).
-
Hot water: propane water heater (professionally serviced July 2025).
-
Insulation: Douglas beams with PIR insulation (floor), breathable foil and cavity insulation (walls), aluminum foil (roof).
-
Interior finish: poplar plywood and new laminate flooring with underlay (2024).
-
Exterior finish: thermally modified spruce (low maintenance, three coats of stain in 2024), brown metal roof sheets.
-
Sanitary: currently connected to a helophyte filter. Compost toilet available for off-grid use. Connection to sewage system possible.
Off-grid Possibilities
-
Equipped with a water filtration system. Especially with the veranda, enough water can be collected to live off.
-
Fully generate energy via solar panels and supplied batteries and inverter (not yet connected).
-
Compost toilet available as an option for complete off-grid sanitation.
Viewing & Contact
Can you already see yourself living in this unique tiny house? Feel free to schedule a viewing. At the moment the house is located in the region of Arnhem/Velp. Between Laag-Soeren and Dieren. Call or message for more information.
Contact details
Provider's name
Sanne
Provider's company name












