Z-profiles, H-profiles and U-profiles have been used in construction for decades. The letter stands for the shape of a sawn profile of, for example, aluminum. But an A-frame is something new, an emerging construction form for homes, where the facade resembles the capital letter A. Alphabet architects are already showing successful examples of Tiny A-frame houses.
Tiny A is all electric
Architect Daan Bakker is one of the winners of the Tiny House design competition for the Bouw Expo Almere Poort (2016). He has developed a special concept, which mainly consists of a roof: “The roof is the cheapest building element of a house and we let it continue down to the foundation.”
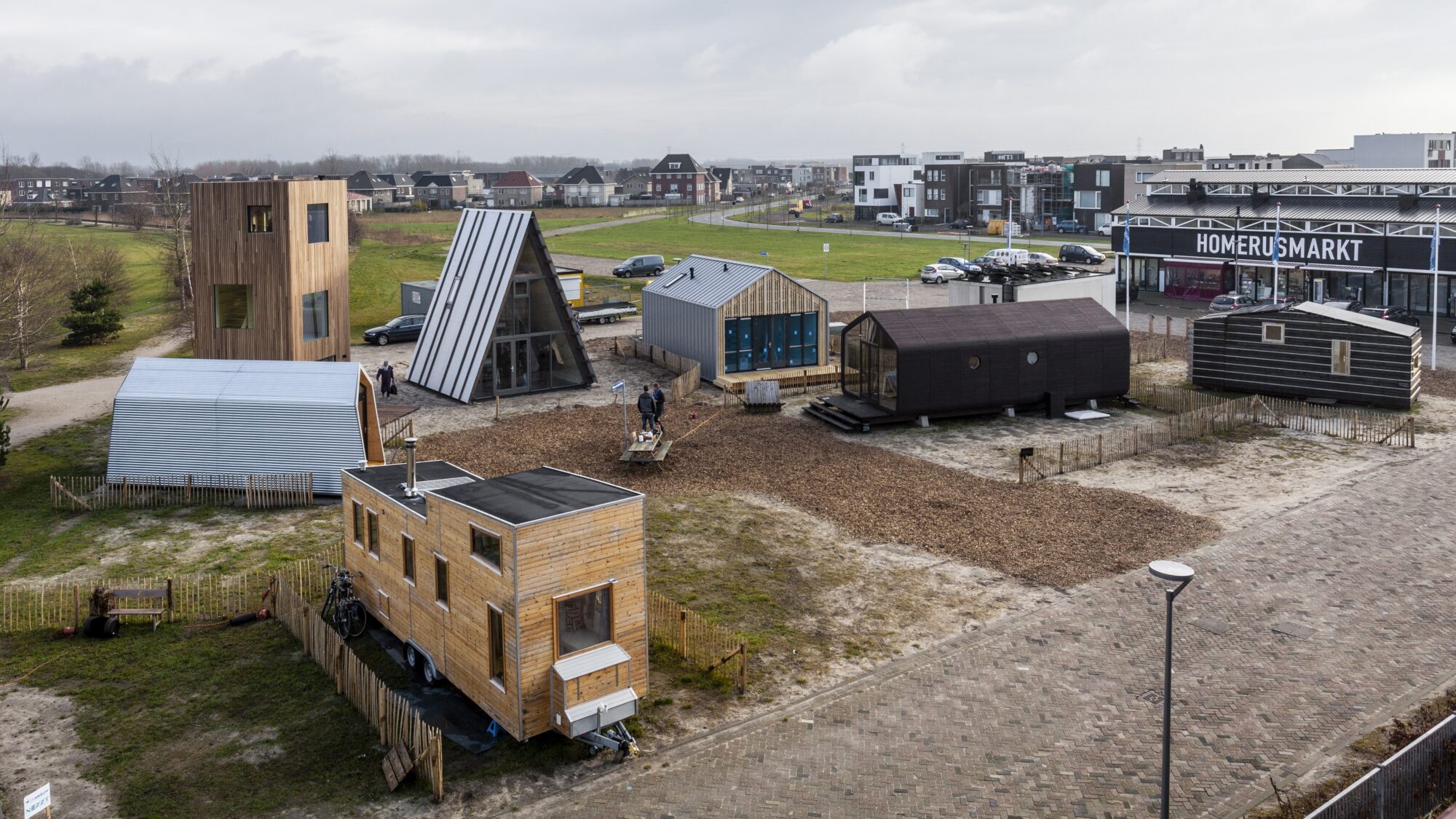
What do you need to live? Daan Bakker: ‘A roof over your head, that’s actually the most important thing. Tiny-A is exactly that, a roof that is anchored to a foundation plate.’ Tiny-A has a surface area of 50m2 and feels spacious thanks to the seven-metre free height under the roof. One large piece of furniture organizes the interior and combines cupboard, kitchen and stairs. On top of the kitchen and bathroom is a small intimate mezzanine where you can sleep or work.
The high room with floor-to-ceiling front is a flexible living space. Thanks to the cabinet and folding table, you only need a few pieces of furniture. A fixed built-in wardrobe has also been made in the sleeping area. And if you want, there is the possibility to hang an extra intermediate floor in the ridge.
Photo credits: DaF architects
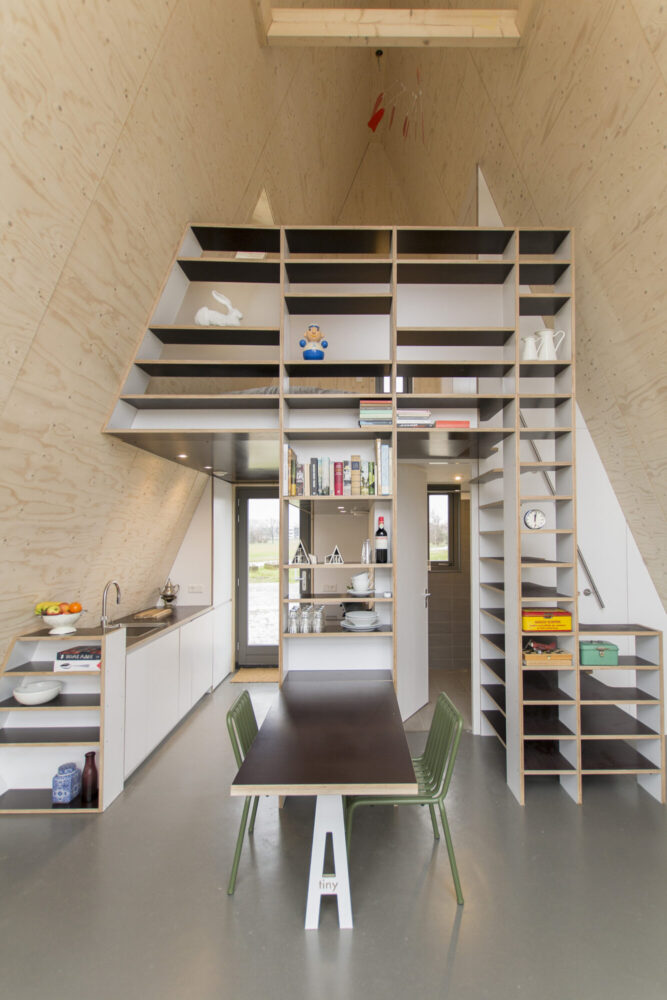
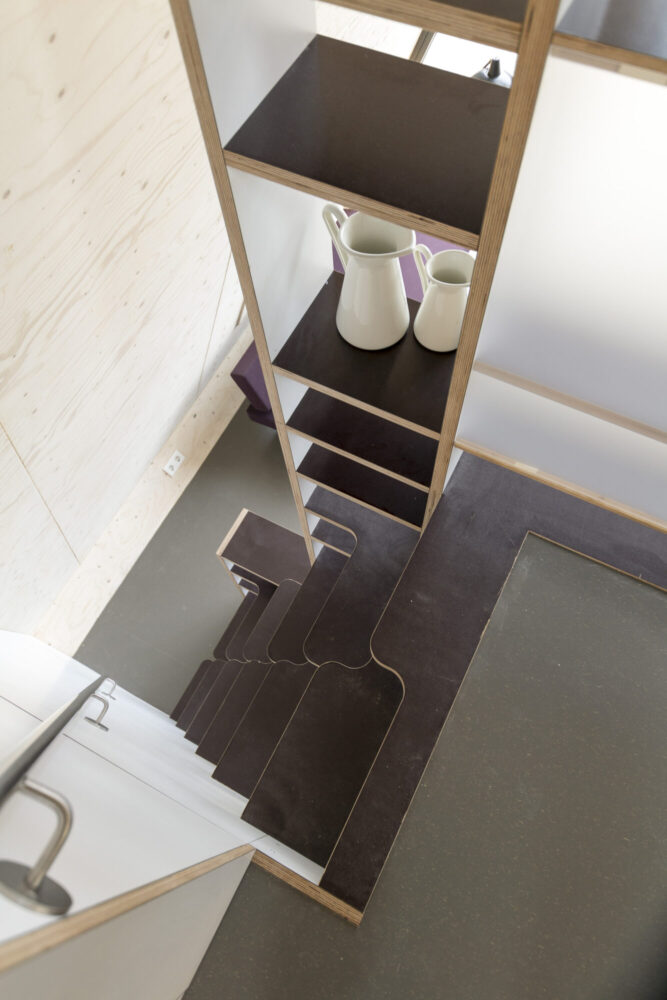
Moving house from Paulien
Paulien Doedee has built her own A-frame house in Minitopia, Den Bosch. A special project, because the a-frame does not function as a supporting structure, but as a greenhouse around the house. Paulien talks enthusiastically about her motives: “My need to create a nice outdoor space in addition to a nice indoor space is fulfilled by driving an A-frame greenhouse over a rail.”
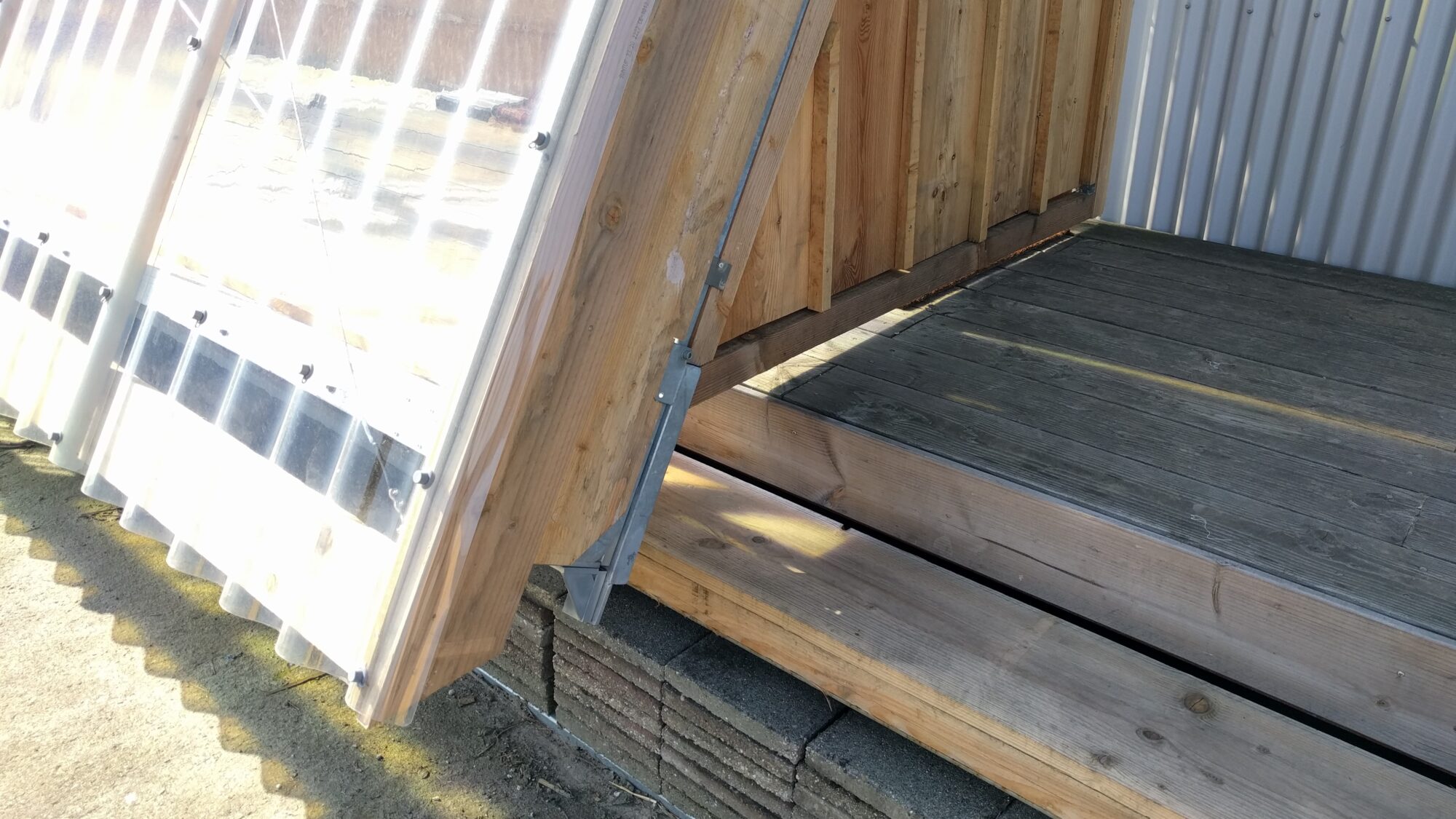
This provides a flexible living environment, which can be adjusted by moving the A-frame. “This way I can play with the seasons and the light. The inside of the A-frame greenhouse is planted vertically to cover my house with a green blanket. The geometric and minimalist design forms a nice contrast with the plants. The house itself is made up of prefab segments and is designed in such a way that possible expansion and dismantling is possible.’
Photo credits: Marcel van Mierlo.
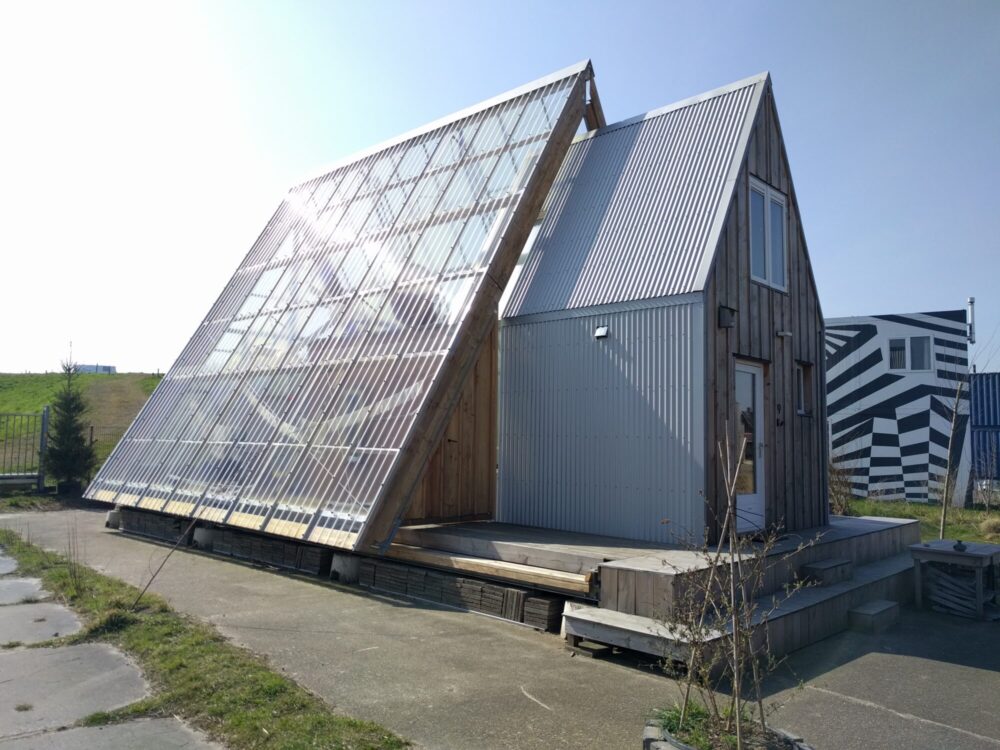
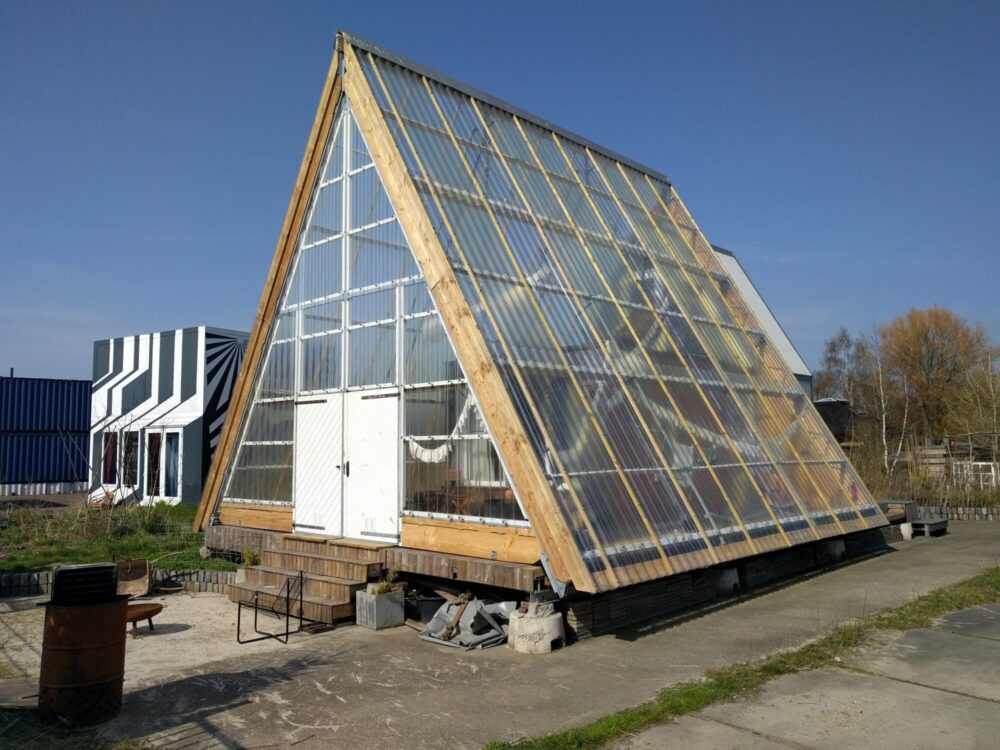

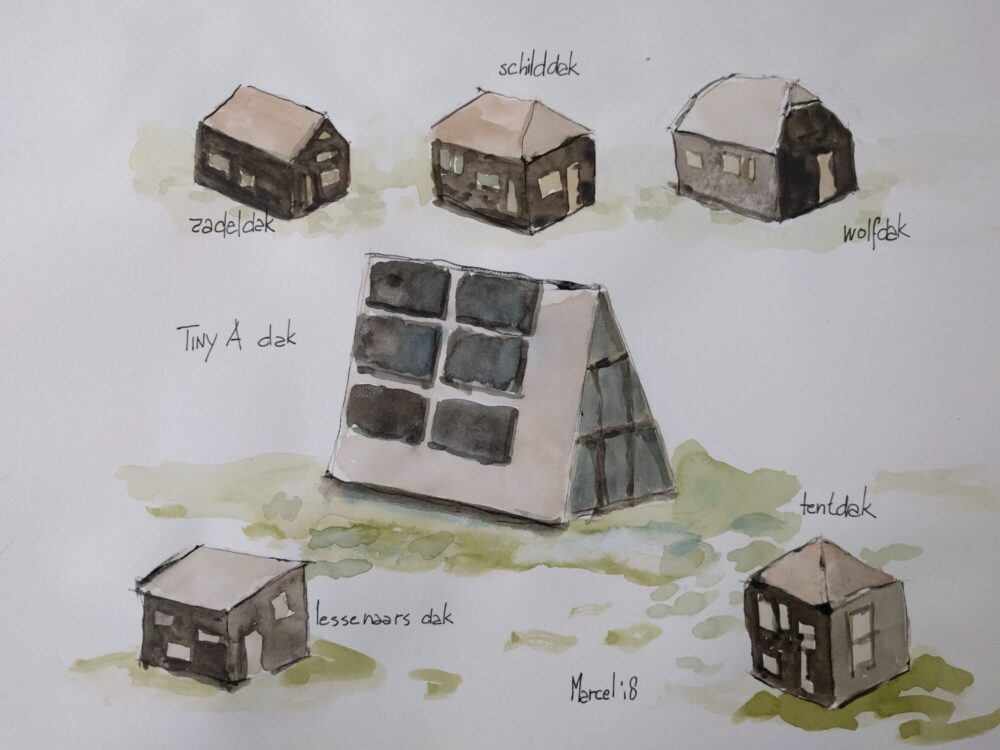
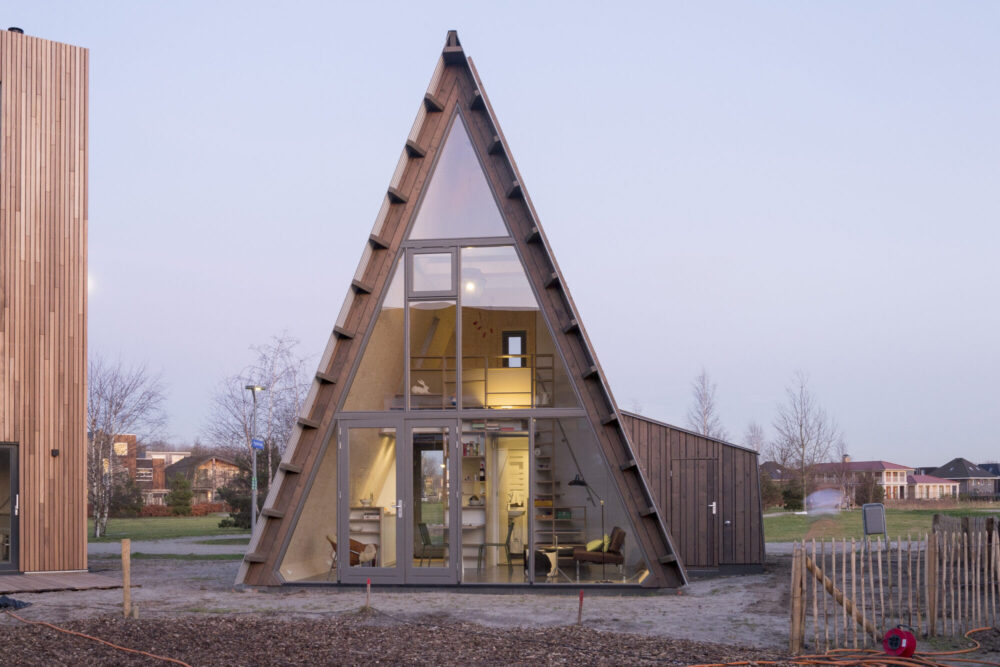

Leave a Reply