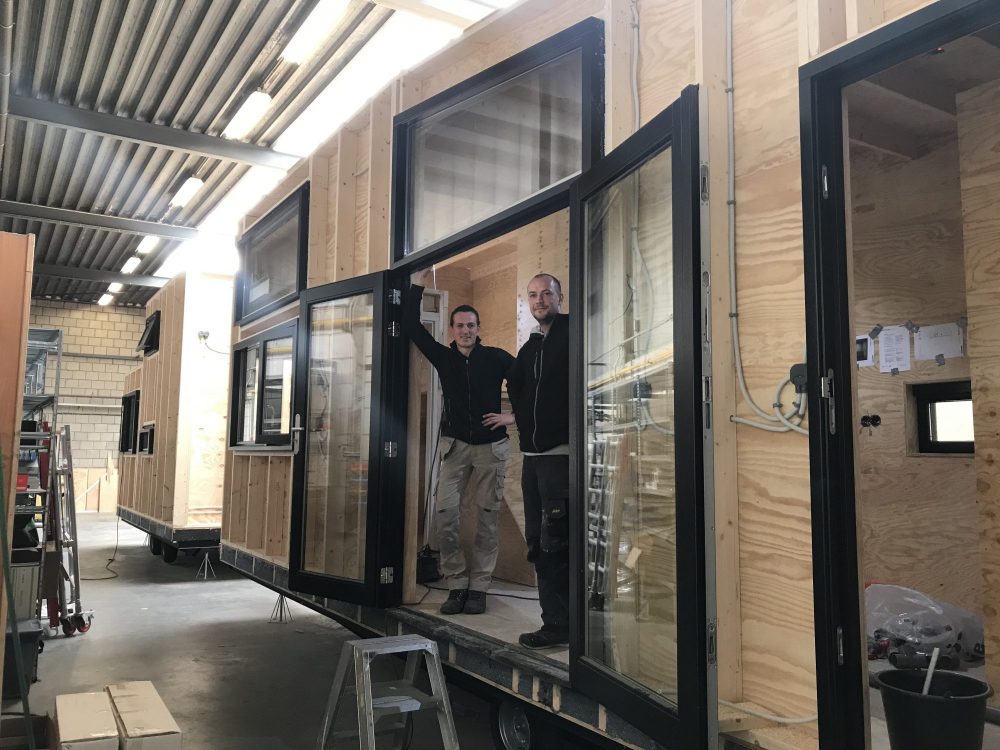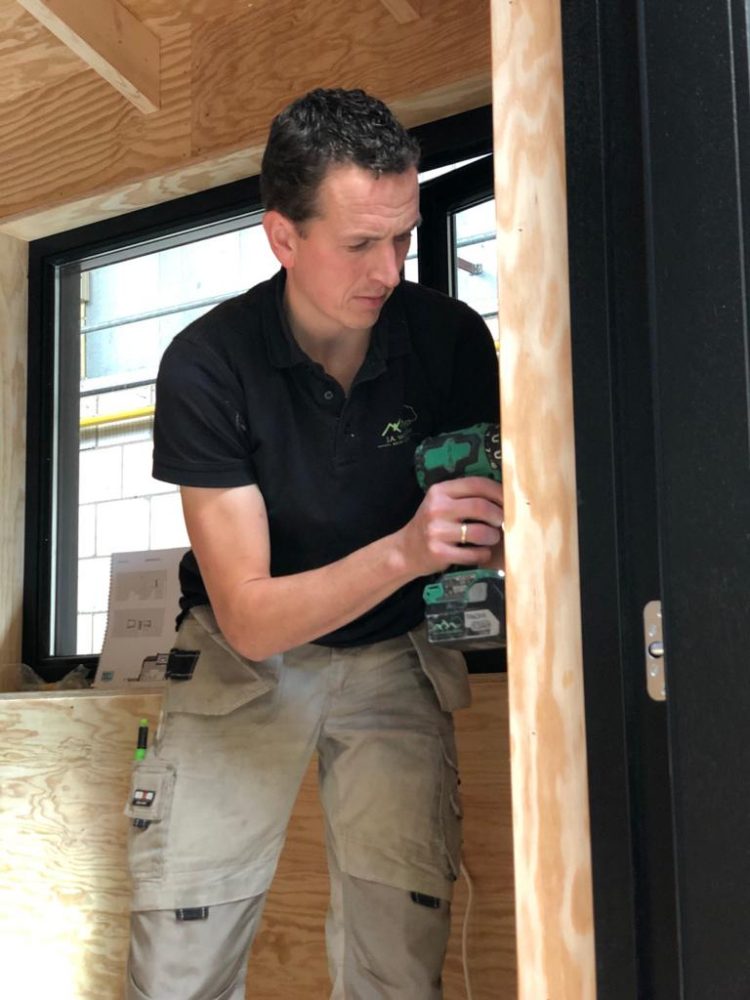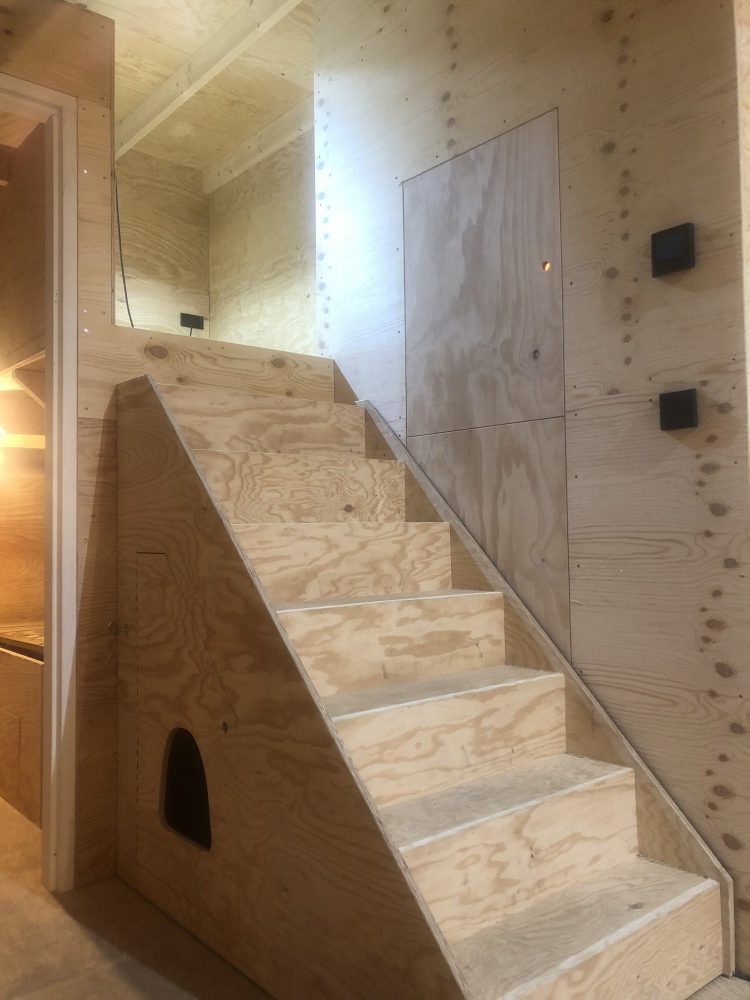A stone’s throw from Beneden Merwede in Hardinxveld-Giessendam, you will find the beating heart of Dutch Tiny Houses. A young company of two passionate builders, who have a long experience in construction.

Andreas and Jan, allrounders
Andreas den Hartigh has years of experience as an all-round contractor and always thinks three steps ahead. A craftsman pur sang with an eye for detail: “I will not lay down my tools until you are satisfied.”
Jan van der Hoog is an all-rounder. He is involved in building, assembly and transport, among other things. He loves the process of figuring out the optimal layout of the kitchen and bathroom together with the customer: “I am happy to advise you on the options and choices for equipment and materials.”
From basic construction to off-grid, anything is possible.
At Dutch Tiny Houses, houses are built that vary in size, layout and appearance. You can choose whether you want a casco Tiny House or a fully finished one. And of course the different inspiration models can be adapted to the wishes of the customers. Andreas explains enthusiastically: “Some people choose a Tiny House with the wish to live off-grid and be completely self-sufficient. Others are looking for a nice, affordable home. What characterizes us is that we are driven to fulfill Tiny House dreams. For example, it is possible to integrate an old cupboard in your new Tiny House, if you find it hard to say goodbye to in the process of decluttering.”
The builders are interested in your story and your reasons for choosing a Tiny House. Jan adds with a smile: “We like to surprise you with our enthusiasm, flexibility and craftsmanship.”
The Tiny Houses can be delivered completely independent of the energy and water network and without sewerage connection. But it is also possible to supply partly self-sufficient Tiny Houses: “For example, you can have a sewer and water connection, but be self-sufficient in energy.” The Tiny Houses are fully assembled and are then transported to their final destination. “Upon arrival, we ensure that the Tiny House is connected to any facilities and we deliver the house ready as agreed upon as shell or completely finished.”



A love for sustainable solutions
Their many years of experience and their craftsmanship are of great benefit to Andreas and Jan: “Our Tiny Houses have a long lifespan due to the high-quality and durable materials we use and the craftsmanship with which they are built. We are enthusiasts of sustainable and circular materials.”
For example, the insulation they use is based on old jeans, 100% sustainable and circular: “This special insulation material is composed of cotton and has a good insulating effect.” The two also only use sustainable woods, which bear the 100% FSC quality mark.
The company also opts for sustainability when selecting installations: The Tiny Houses can be equipped with high-quality solar panels, precisely tailored to personal consumption. Naturally, Dutch Tiny Houses will provide batteries, an inverter et cetera, and ensure that everything is professionally installed. For the drinking water supply a filter system of Dutch quality is used. “It’s great to see how rainwater can be transformed to drinkable water!”

Their range includes the possibility to install multifunctional stoves. They can be used for cooking, heating the interior and heating tap water.
The finish can differ per Tiny House and also depends on the preferences of the customer. “As a standard option we provide the house with a natural wooden facade cladding. For this we use platonized wood. This wood is low maintenance, environmentally friendly, retains its shape and has a long lifespan. The wood can be used natural or painted in the desired RAL color. Various types of wood and profiles are also possible. The type of facade cladding, in combination with the very solid window frames, gives an exclusive look. ” The Tiny Houses have a good insulation value and can, if desired, be (almost) energy neutral and fully electric.
Your own tiny palace
The basis of Dutch Tiny Houses is formed by four inspiration models. All four models are of the same quality, but differ in size and layout, although the layouts are interchangeable:
Model 1
This is the smallest model and measures 24 m2. This Tiny House is a compact, but super complete home for a maximum of two people.
Model 2
Model 2 is 27 m2 in size. It is a cleverly arranged Tiny House with a separate living room, dining area with open kitchen and a beautiful bathroom.
Model 3
This Tiny House has an area of 35 m2. Model 3 is a spacious Tiny House with large kitchen, living room, bedroom and a storage room or sleeping loft.
Model 4
Model 4 with an area of 43 m2. This Tiny House has a spacious sitting area, kitchen, a spacious bedroom on the first floor and plenty of storage space.
Although these inspiration models form the basis, at Dutch Tiny Houses there are many possibilities to make it your own tiny palace, completely according to your wishes. “We deliver fully customized Tiny Houses. We want you to feel at home in your Tiny House. The layout, use of materials and every detail, however small, is important. We tailor the house completely to your wishes and taste. We design and realize a beautiful, comfortable and unique Tiny House that fits you like your favorite jacket.”
You can find the Dutch Tiny Houses listing on TinyFindy here.
This article was written in collaboration with Dutch Tiny Houses.


Leave a Reply