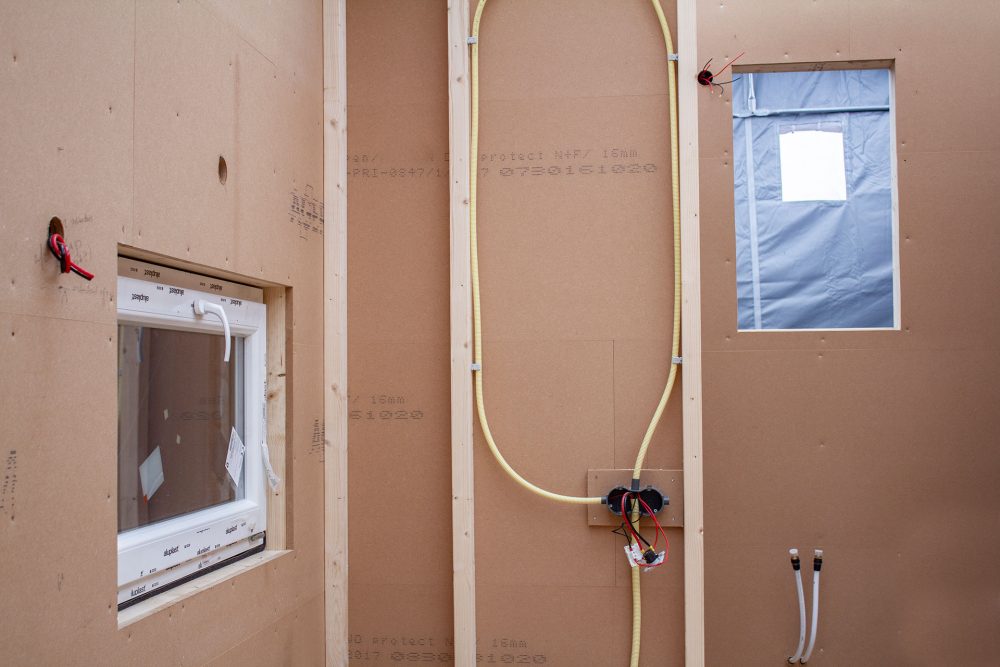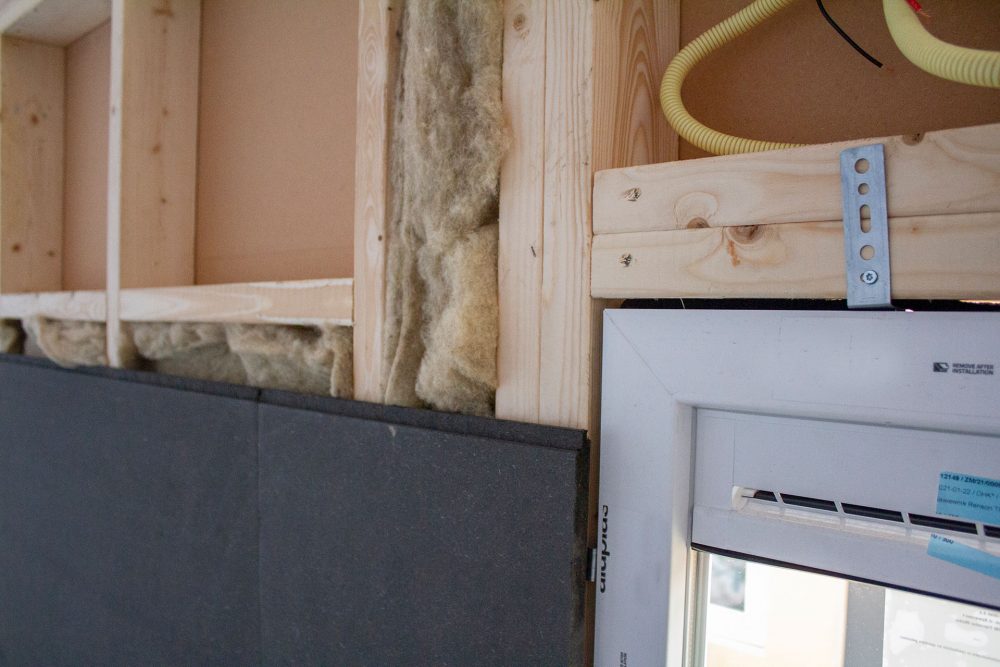A constructive approach to your Tiny House
In July 2020 we already gave a glimpse into the world of Tiny House foundations: You can build on a solid foundation. It is time for the next chapter: How do you approach the build of your house constructively?
Timber frame construction
If you are going to build a Tiny House yourself, the choice for wood as a building material is obvious. It is a form of building that is flexible and relatively easy to learn, if you are handy and like to tackle things yourself. A timber frame construction uses wooden frames in combination with plywood plates. The framework provides the supporting structure and the sheet material takes care of stability.
Jan-Willem van de Male is, together with Noortje Veerman, the initiator of TinyHouse Academy. He is also the resident and builder of his own Tiny House. He explains the principles of timber frame construction:
“The wooden frame is made of vertical and horizontal wooden beams As an extra reinforcement it is sometimes necessary to apply double bars and rules. For example: around window frames and along the edges of a framework.
It may also be necessary to provide “weakened” places in the construction with extra braces. These are diagonal beams between the horizontal and vertical beams, which provide extra stability. The combination of floor, walls and roof must ultimately result in a strong, rigid and stable construction.”
External and internal walls
The basic structure of styles, rails and sheeting is the same for all building parts. Jan-Willem adds: “With Tiny Houses, the exterior plating can sometimes be omitted for the facade, depending on the chosen construction structure. The outside of the framework can for instance be provided with a vapor-permeable foil or wood fiber plate. The battens that support the facade are placed on top. The insulation is placed between the beams of the framework.”
Just like the floor, a wall consists of a plate on the outside, frame work and a plate on the inside. “You apply storey floors after the walls have been fitted with the plates on the inside. So you make a framework that fits within the width of the house. Partition walls can be designed as structural walls or as simple partition walls. Designed as structural walls, they often have the same thickness as the outer walls and there is always sheeting on both sides, sometimes also with double beams. ”



Tips for Tiny Houses on Wheels
A separate task is building a Tiny House on Wheels (THOW). Jan-Willem says: “With THOW’s it is important to get the whole construction as lightweight as possible. You can achieve this in several ways, for example by using as few double beams as possible (braces are indispensable!) and by using thinner plates (never thinner than 12 mm). But also: apply a lightweight type of wood such as poplar wood, reduce the thickness / height of the beams in the exterior walls, increase the distances between the beams (from the floor and roof).”
You should of course always have your timber frame design assessed by a professional constructor. Would you like to know more about roof beams, trusses, rules of thumb, contact with a constructor and dimensioning? Then you can find it via this link: Tiny House Academy Houtskeletbouw. The teaching module also contains 3D sketchup models, both for standard timber frame construction and for a Tiny House on wheels (in Dutch).


Leave a Reply